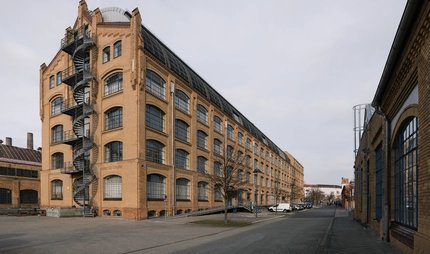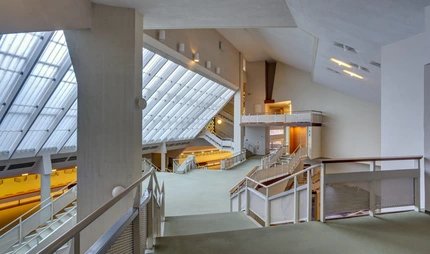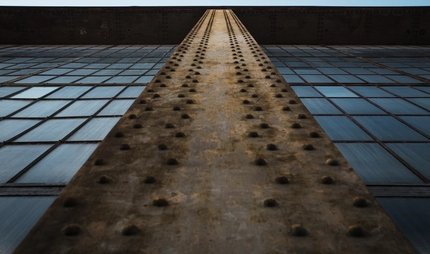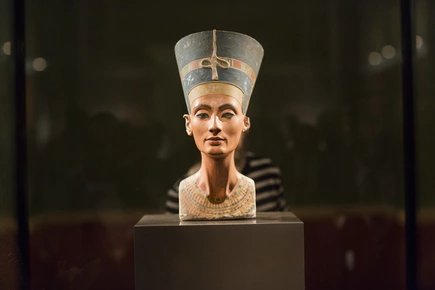
Architects of Modernism
Zeitgeist and Avant-garde
Berlin is home to the architects Peter Behrens, Mies van der Rohe, Bruno Taut and Walter Gropius.
They are all united by their striving for a new, functionally oriented architecture: from industrial buildings to large housing estates.
Peter Behrens
Peter Behrens (1868-1940), a pioneer of new building and modern German industrial design, is regarded as a forrunner of the Bauhaus movement. He initially worked as a painter, typographer and craftsman and turned to architecture as an autodidact. His extensive work as an artistic consultant and designer for the AEG (Allgemeine Elektricitäts Gesellschaft) created the basis for a strategic form of design that is indispensable today: corporate design.
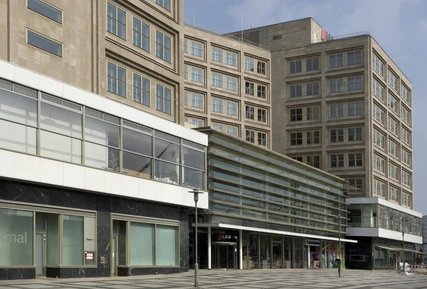
In the Darmstadt artists' colony of Mathildenhöhe, Behrens tests innovative building and living forms as a total work of art, as an interplay of architecture, interior design, arts and crafts and painting. In 1903 he became director of the Düsseldorf School of Applied Arts.
In 1907, Behrens moved to Berlin and opened an architectural office in which all the important architects of modernism worked together: Walter Gropius, Ludwig Mies van der Rohe and Le Corbusier. In October 1907 he founded the Deutscher Werkbund together with other artists in Munich. The aim was to develop a standardised, objective, aesthetic and high-quality design language for industrial products.
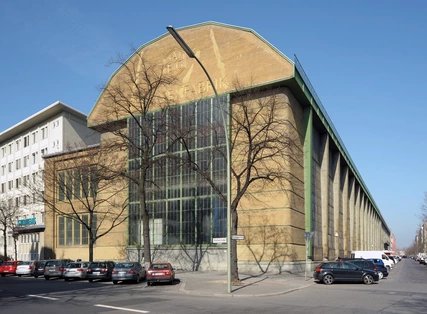
In the same year, AEG appoints him chief designer. He now designs everything for the company and its strategically uniform appearance - from letterhead to tea kettle. His world-famous design of the Berlin Turbine Hall for the AEG (1909) paved the way for a new industrial architecture: for the first time, the functional character of an industrial building is not obscured by a historicizing external facade. This innovation exerted a major influence on the development of industrial architecture worldwide.
In his late phase, Behrens concentrated primarily on urban planning tasks. An outstanding example is the Berolinahaus, built between 1929 and 1932 as part of the redesign of Alexanderplatz.
Peter Behrens died in Berlin in 1940.
Selected buildings by Peter Behrens in Berlin
- AEG Turbine factory (1909) in Moabit
- Nationale Automobile Society (1917) in Oberschöneweide
- Berolinahaus (1929-32) in Mitte
Mies van der Rohe
Ludwig Mies van der Rohe (1886-1969) is one of the most important architects of the modern age and fundamentally shapes the concept of modern architecture.
In 1908, van der Rohe joined Peter Behrens's Berlin architectural office, which was considered the founder of modern, objective industrial architecture. There Mies met Walter Gropius and Le Corbusier and trained his skills on large-scale projects.
In 1913, van der Rohe set up his own architectural practice in Berlin, but was still committed to conventional construction: He created a series of classic villas, such as the famous "Churchill Villa", which Winston Churchill later occupied during the Potsdam Conference.
In the course of the 1920s, van der Rohe developed an avant-garde, functionally clear formal language: glass, steel and concrete determined his buildings from then on. His design principles: the 'free floor plan' as well as the 'flowing space', spatial compositions that relate interior and exterior space to one another and dissolve hierarchical spatial structures.
In 1930 Mies von Gropius was appointed the new director of the Bauhaus in Dessau. As early as 1932 it was closed there under pressure from the new National Socialist city council. Mies van der Rohe returns to Berlin with the now privatized academy. Despite many compromises he made to preserve the academy, it was dissolved in 1933 due to the increasing pressure of the National Socialist dictatorship. Van der Rohe moved to Chicago in 1938 and became an American citizen in 1944. He successfully continued his career in the USA and at the beginning of the 1960s worked once again in Germany: The West Berlin Senate commissions him to plan the New National Gallery for the newly created Kulturforum in Berlin-Tiergarten, which is completed in 1968. With the New National Gallery, van der Rohe realized the idea of universal space that he had developed: the square pavilion made of glass and steel shows a large, completely column-free main hall that permits unlimited exhibition possibilities - a "free" space that is regarded as a masterpiece of modernism.
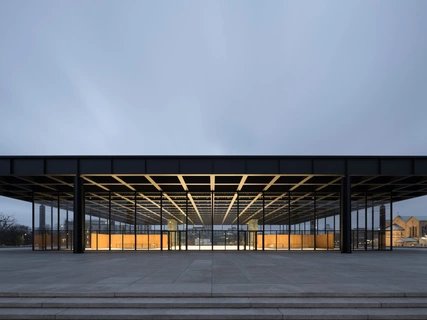
Mies van der Rohe dies at the age of 83 in Chicago.
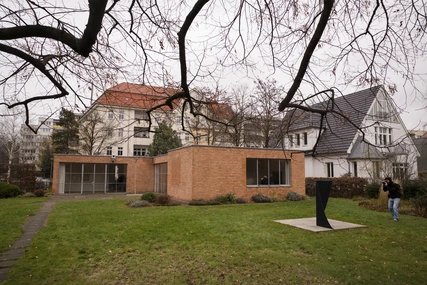
Selected buldings by Mies van der Rohe in Berlin
- Mies van der Rohe House (1932-33) in Lichtenberg
- New National Gallery (1968) in Tiergarten
Bruno Taut
Bruno Taut (1880-1938) is regarded as a representative of Neues Bauen and is known above all for his large settlements with their varied, intensive colours. Throughout his life he was committed to social housing.
Taut began his architectural studies at the Technical University of Berlin in 1908. As early as 1909 he had his own architectural office, which he ran together with his brother Max Taut from 1912.
Bruno Taut's housing estates in Berlin, four of which have been declared UNESCO World Heritage Sites, mark a turning point in Berlin's architectural landscape.
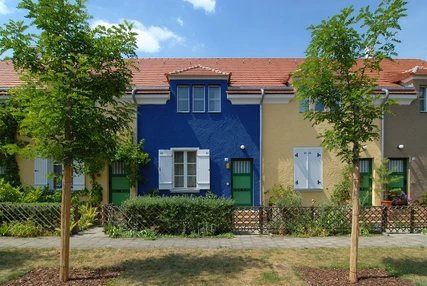
The brightly coloured facades of the Gartenstadt Falkenberg (1913) in Treptow-Köpenick, which is known as the "Tuschkastensiedlung", trigger a fierce discussion about the role of colour in architecture. The artistic use of colour on buildings became the central theme in Taut's work: his new colour design profiled and rhythmicised the individual building elements and gave them an independent character.
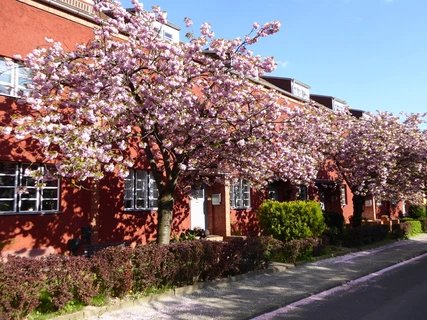
As an architect, Bruno Taut's concern to improve the living conditions of poorer sections of the population was realised on a grand scale from 1924 onwards: The union-owned GEHAG (Gemeinnützige Heimstätten AG) commissions him to build around 10,000 apartments and Taut launches Germany's first social housing program in Berlin. In the now emerging large housing estates, such as the Hufeisensiedlung Britz in Neukölln (1925-30) and the Carl Legien housing etstae in Berlin-Prenzlauer Berg (1928-30), he creates a link between garden and housing architecture.
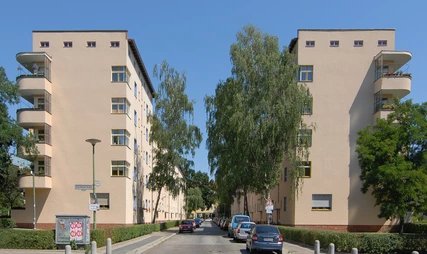
From 1930 to 1932 Bruno Taut taught as professor for architecture at the Technical University in Charlottenburg. After the Nazis seized power, he emigrated to Japan in 1933. In 1936 he moved to Istanbul as a professor at the Academy of Fine Arts, where he died in 1938.
Buildings by Bruno Taut in Berlin
- Siedlung Schillerpark (1921) in Wedding
- Hufeisensiedlung (1925-33) in Neukölln
- Gartenstadt Falkenberg (1913) in Treptow-Köpenick
- Wohnstadt Carl Legien (1928-30) in Prenzlauer Berg
- Zehlendorf Forest Estate (1926-32)
Walter Gropius
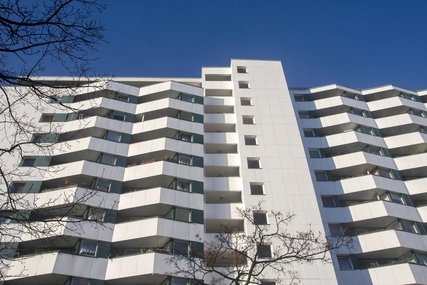
Walter Gropius was born 1883 in Berlin, his great uncle is Martin Gropius, the famous Berlin architect and a pupil of Karl Friedrich Schinkel.
After studying in Munich and Berlin, he joined Peter Behrens' office in 1907 and met Mies van der Rohe and Le Corbusier. In 1910 Gropius went into business for himself as an architect and industrial designer in Berlin and became a member of the Deutscher Werkbund. This association of artists set itself the goal of developing a formal language for industrial products that was as standardized and objective as it was aesthetic and of high quality.
The following year, together with Adolf Meyer, he designed his first major commissioned work, the Fagus-Werke near Hildesheim. They caused a general sensation: Through the innovative use of glass and steel, they became trend-setting for Bauhaus architecture and for industrial architecture as a whole.
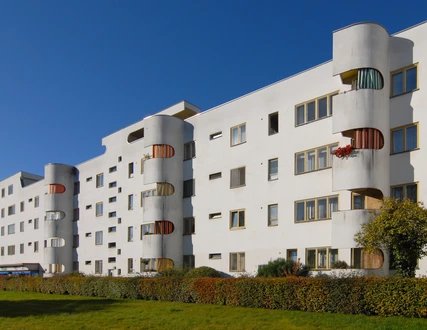
In 1919 Gropius founded the Staatliches Bauhaus in Weimar and was able to implement his basic understanding of architecture: An ideal combination of art, architecture and craftsmanship, which sees the building as a total work of art. After appointing Hannes Meyer as his successor and new director of the Bauhaus, Gropius increasingly devoted himself to housing construction. One example is the apartment blocks he built between 1929-31 in the Siemensstadt housing estate in Berlin-Charlottenburg-Nord, which has been a UNESCO World Heritage Site since 2008.
After the Nazis seized power, Gropius fled to England in 1933. In 1937, he was appointed professor of architecture at Harvard University in the U.S.A. and became an American citizen in 1944.

After the Second World War, Gropius again realized several buildings in Berlin: Particularly well-known are the apartment block in the Hansaviertel in Moabit, which was built in 1957 on the occasion of the Interbau, and the large Gropiusstadt housing estate from 1962 with around 18,500 apartments. The architecture of the Bauhaus Archive in Tiergarten, which opened in 1979, also goes back to a design by Walter Gropius.
Gropius dies in Boston in 1969.
Selected buildings by Walter Gropius in Berlin
- Großsiedlung Siemensstadt (1929-31) in Charlottenburg-Nord
- Apartment block in Hansaviertel (1957) in Moabit
- Gropiusstadt housing estate (1962) in Neukölln
- Walter-Gropius-Schule (1968) in Gropiusstadt
- Bauhaus archive (1979) in Tiergarten

