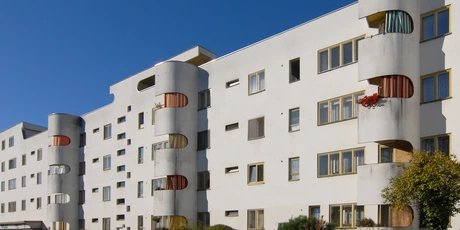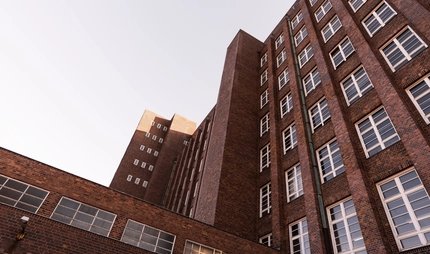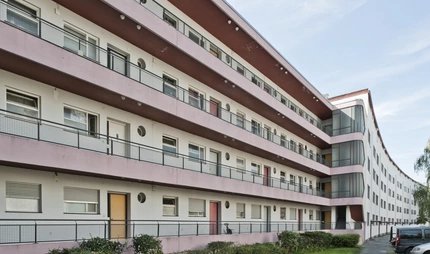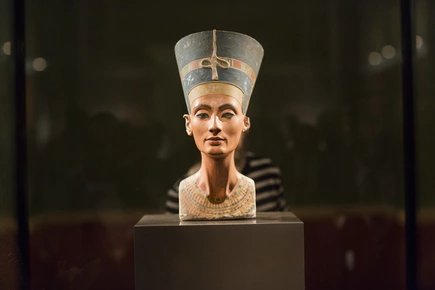
The large Siemensstadt housing estate
UNESCO World Heritage Site and model for modern urban development
On a walk through the large housing estate Siemensstadt you can directly compare the buildings of classical modernism - each of the famous architects left their personal signature here.
At the end of the 1920s, Berlin’s city planning officer Martin Wagner commissioned six architects to plan a new residential estate in Charlottenburg-North and Spandau. They were tasked with creating affordable living space for employees of the nearby Siemens plant. Between 1929 and 1934, a total of 1,379 apartments with two or two-and-a-half rooms each were built on the estate.
Of the six architects, four belonged to the progressive group called Der Ring: Walter Gropius, Hans Scharoun, Otto Bartning and Hugo Häring. That’s why the Siemensstadt housing estate is often also referred to today as Ringsiedlung (Ring estate). In addition to the four Ring members, the two architects Fred Forbát and Paul Rudolf Henning also designed buildings for the estate.
A break with conventional construction methods
The most important maxim of this group was to find other architectural and urban development solutions than those of the Gründerzeit. No more block-edge development with gloomy backyards, as otherwise predominated in Berlin. The buildings were intended to provide all tenants with the same conditions: being equal in size, having the same incidence of light and the possibility to soak up the sun and allow in fresh air.
Early on, the six architects agreed to design the estate exclusively in the ribbon development construction method, whose basic principle was narrow houses built in a north-south direction and positioned at right angles to roads. The aim was to optimise the incidence of light into the homes while at the same time minimising noise pollution for the residents.
To good neighbourliness
Hans Scharoun was responsible for the overall planning of the Ringsiedlung as regards urban development. He envisaged a completely new type of estate for Berlin in which he could realise his idea of “neighbourliness”. Referring to his design of the large Siemensstadt housing estate, Scharoun himself said in 1927:
“Neighbourliness is a spiritual energy – a quality, not just a quantity. A neighbourhood is a space through which a pedestrian can pass in around a quarter of an hour, a space that corresponds to a child’s joyfulness of experience, large enough to accommodate adventures, yet small enough to create a sense of home.”
In concrete terms: Scharoun pursued the idea of a more relaxed city, with many open spaces. There, residents would find a place of recreation, a place to let their children play, experience a sense of community and feel at home between the buildings which framed their world.
Today you can trace his guiding principle, in particular in the green areas of the estate designed by landscape architect Leberecht Migge. The centrally located park creates a link between the houses and at the same time invites you to linger.
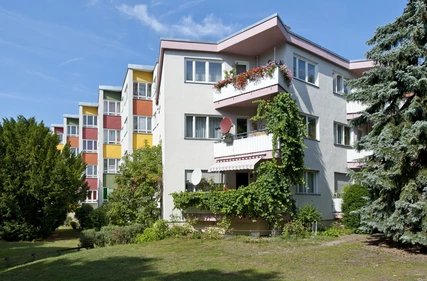
Six individual signatures
During a walk through the large Siemensstadt housing estate, it is worth paying attention to the details. If you look closely, you will see that each of the six architects have added their own distinctive touches to their ribbon development.
- Each visit to the estate begins with Hans Scharoun’s design. His buildings on Jungfernheideweg form the entrance to the large Siemensstadt housing estate like a funnel. Looking at the buildings, you will notice that Scharoun has borrowed a number of elements from maritime architecture: circular windows reminiscent of portholes, differences in height such as in the decks on board. The building was soon popularly known as the “Panzerkreuzer” (armoured cruiser). In the Siemensstadt housing estate, Scharoun demonstrated his special talent for harmoniously combining unusual shapes. He himself lived in one of the apartments until 1960.
- On the western edge of the large Siemensstadt housing estate stands a building that follows completely different aesthetic principles to the “Panzerkreuzer”: Walter Gropius’ functionalist design, which in comparison to Scharoun has an austere and almost cool effect. The only breaking up of the white façades comes from the dark grey colouring of the windows. New Objectivity in pure form.
- Otto Bartning’s 338-metre-long building block on the southern edge of the large Siemensstadt housing estate is not built in a north-south direction, but in an east-west direction. The plot of land he was assigned did not allow it any other way. He had to find alternative ways to optimise the incidence of light. Bartning solved the problem through spatial arrangement: the bedroom and living room faced the sunny south side, while the kitchen and bathroom were located on the north side. The building’s plain, homogeneous façade was not well received by everyone: Berliners call it the “langer Jammer” (long lamentation).
- The importance of colouring is expressed particularly beautifully in Hugo Häring’s buildings. He used building materials in warm brown and ochre tones, which harmonise with the park’s green plants. The most striking feature of his design are the kidney-shaped balconies. They are an expression of Häring’s understanding of organic functionalism. In his architecture, the shapes of the building parts arise from the function they are supposed to fulfil. Due to the unusual floor plan of the balconies, Häring could expand the area to the maximum. At the same time, the shadow cast on the floor below could be minimised.
- Fred Forbát’s and Paul Rudolf Henning’s buildings also bear their own distinctive touches. With terraces for his ground floor apartments, Henning put the focus on relaxation in the fresh air. Forbát designed his façades in a clear and geometric manner, but broke them up with brick walls on the stairwells.
Changes after the Second World War
During the Second World War, some of the buildings in the Siemensstadt housing estate suffered severe damage. However, this did not change the overall aesthetic impression of the estate. In the 1950s, several new buildings were added: Hans Scharoun complemented his Jungfernheideweg buildings with a third structure. From 1955 to 1956, Otto Bartning extended his “langer Jammer” with the present house numbers Goebelstraße 11-19. The Goebelstraße 1-9 building, designed by Hans Scharoun at the same time, forms an interesting contrast to the style of the rest of the estate. With pink arcades and brightly painted yellow, red and blue doors, it stands out prominently from the functional buildings of the 1920s.
World heritage site and contemporary living environment
Since 2008, the large Siemensstadt housing estate and five other estates have been UNESCO World Heritage Sites. Other estates include the Hufeisensiedlung and the Weiße Stadt.
The designs of the large Siemensstadt housing estate, which differ considerably on the outside, have one thing in common: they are the result of an intensive thought process. The six architects of the Siemensstadt housing estate were concerned with nothing less than the optimal, contemporary living environment for modern humans. In some respects, they were already anticipating post-war urban planning designs.
Industrial culture, even more estates, even more modernity
Whenever the housing development of modern Berlin is talked about, industrial heritage must also be mentioned. Siemensstadt and Spandau offer much in this respect:
- Siemens AG Dynamowerk (1906)
by Karl Janisch and Carl Dihlmann, Nonnendamm 62-79 - Wernerwerk II (1914-22)
by Karl Janisch and Hans Hertlein, Wernerwerkdamm - Siemens AG Schaltwerk Tower (1917)
by Hans Hertlein, Nonnendamm 104-110 - Reichsforschungssiedlung Haselhorst (Haselhorst Reich research estate) (1931/32)
by Fred Forbát, Paul Emmerich and Paul Mebes, Gartenfelder Straße - Gartenstadt Staaken (Staaken garden city) (1914-17)
by Paul Schmitthenner, Am Heideberg
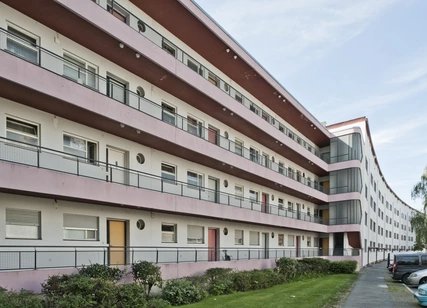
Places of interest near to Siemensstadt
Those visiting Siemensstadt should make sure to take the U7 towards Spandau.
Our tips: A visit to the bastions of the Spandau Citadel is well recommended, as is, in summer, the Citadel Music Festival or Spandau’s old town. In warm weather, the Havel entices you on a boat trip. There is a departure point at the Spandau lock near the old town.
Comprehensive information on Berlin Modernist buildings and their history can be found on our website:
On Berlin Modernist Architecture
Grand Tour of Berlin Modernism
To mark the 100th anniversary of the Bauhaus in 2019, the Bauhaus Association developed a Grand Tour of Modernism that takes architecture fans all over Germany. The large Siemensstadt housing estate is part of this themed route.
The other Berlin locations as the Grand Tour of Berlin Modernism:
Grand Tour of Modernism
Practical information from visitBerlin
The easiest way to reach the Siemensstadt World Heritage Site is to take the U7 U-Bahn line, alighting at the ‘Siemensdamm’ station. For public transport, use the Berlin Welcome Card. It is advisable to book a guided tour in order to discover both the housing estates and the industrial heritage of Siemens.
You can also explore Siemensstadt by bicycle, which you can take on the U-Bahn upon purchase of a bicycle ticket. The Berlin WelcomeCard offers discounts from bicycle hire providers.
