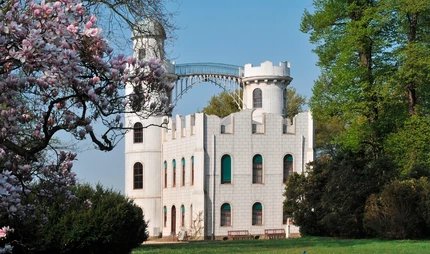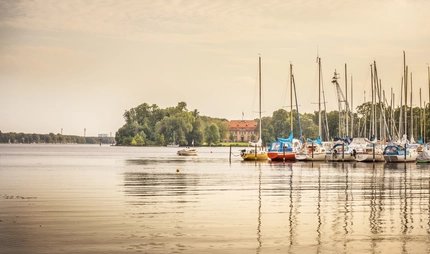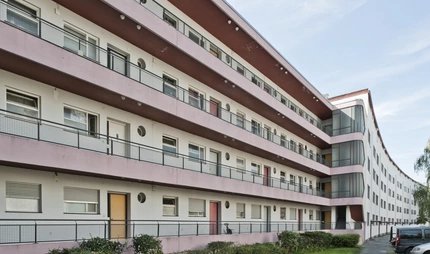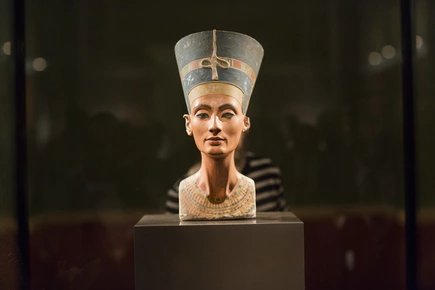
Weiße Stadt (White City)
The Schillerpromenade housing estate in Reinickendorf
The White City in Berlin's Reinickendorf district was built between 1929 and 1931 and is now one of the six world-famous Berlin Modernist housing estates.
At the end of the 1920s, Martin Wagner, head of the municipal planning and building control office, had a problem: the income from the house interest tax, which he had introduced in 1924 to finance the construction of social housing, was declining rapidly due to the poor economic situation. Nevertheless, he had to create more living space and there was a particularly urgent need for small apartments.

More space for experiments
Wagner set up a special construction programme and made 15 million Reichsmark available from budgetary funds. Without the money from the house interest tax, the architects no longer had to comply with requirements such as floor heights or room sizes. This was an enticing opportunity that promised greater freedom.
Three architects, Wilhelm Büning, Bruno Ahrends and Otto Rudolf Salvisberg, were commissioned by Wagner to build more than 1,200 new apartments in the Reinickendorf district along the Schillerpromenade (today’s Aroser Allee).
Despite the greater scope for design, cost-saving construction was the top priority here too. The best way to save money was to incorporate uniform elements such as doors, windows and stairwells. The three architects even agreed on a common house depth of exactly 9.40 metres.
One of the measures shaped the appearance of the housing estate: the uniformly coated white plaster gave it its unmistakable appearance as well as the nickname “Weiße Stadt”, or White City.
White houses, three variations
Salvisberg designed the urban development concept: green spaces for collective use and a mixture of edge and ribbon development. The Aroser Allee formed the centre, with a bridge structure in its centre designed by Salvisberg himself.
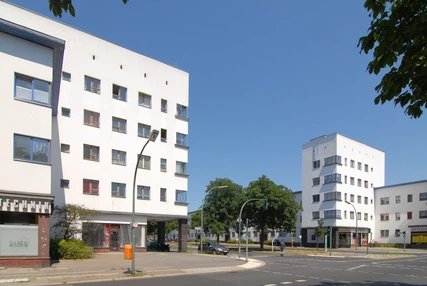
- The view down the avenue is still the most famous image of the housing estate to this day. Arriving from Emmentaler Straße, the viewer first sees Ahrends’ buildings standing like a gateway. At five storeys, they tower above all the other buildings and give the housing estate the appearance of a fortress.
This is an effect that Ahrends stressed with further elements: the tiny windows on the top floor look like loopholes, in addition there are permanently fixed flagpoles. The architect thus emphasised the ideological aspect of the new housing estate as that of a loyal community.
The row buildings along Aroser Allee also form part of Ahrends’ work. He made use of expressionist elements to give them an individual look. For example, the stairwells are framed by bricks and the window and door frames are offset in vibrant colours from the bright white façades. - The bridge building, a 40-metre-wide reinforced concrete structure by Otto Rudolf Salvisberg, sits enthroned in the middle of Aroser Allee on four rows of columns. The design appears elegant, almost weightless between the rows of houses on the left and right. Salvisberg’s construction uses what are known as access balconies. This means that the residents enter the apartments via external entrances. In this way, the architect could save a staircase and at the same time ensure good ventilation of the apartments, wholly in keeping with the concept of New Objectivity.
- The architect Wilhelm Büning concentrated primarily on row buildings. Strictly speaking, this basic principle requires all buildings to be oriented in a north-south direction. This creates ideal lighting conditions in the apartments. However, Büning did not adhere to this principle; he arranged his houses in a fan shape between Genfer Straße and Schillerring. His framed stairwell windows are an eye-catcher, and the protruding parts of the roofs contrast in colour with the white façades.
Together you are less alone
The outdoor facilities of the Weiße Stadt were designed by landscape architect Ludwig Lesser, who had already collaborated on another housing estate, the Gartenstadt Falkenberg. Unlike there, he no longer created tenant gardens, but primarily designed areas for collective use. Green spaces, with children’s playgrounds and seating, which were also embraced by adults.
This community aspect of the housing estate was complemented by the unusually high social standards of the Weiße Stadt. The residents had access to a large number of welfare institutions such as a nursery, doctor’s practice and more than 20 shops. A district heating plant with a connected laundry also made the housing estate self-sufficient in terms of energy requirements.
Shortly after its completion, the Weiße Stadt was already regarded as a successful example of modern housing construction. Photos of the white façades appeared in the international press. Damage caused during the Second World War was subsequently repaired under the supervision of Wilhelm Büning between 1949 and 1954.
Together with the Siemensstadt housing estate built in the same period, the Gartenstadt Falkenberg built before the First World War, the Hufeisensiedlung housing estate, the Wohnstadt Carl Legien and the housing estate at Schillerpark, the housing estate has been a UNESCO World Cultural Heritage Site since 2008.

Our tips for the Weiße Stadt
A further housing estate with world heritage status can be easily reached by bus 120. From the bus stop at the Weiße Stadt take bus 120 to Bristolstraße, from where a short walk brings you to Bruno Taut’s Schillerpark housing estate. Bus 120 also goes directly to the main railway station. On the way to the city centre you can discover further exciting places. Karl Friedrich Schinkel’s Alte Nazarethkirche (old Nazareth Church) invites you to stop at Leopoldplatz. Along the route, not far from the Gerichtsstraße stop, you can visit the silent green art district in the former crematorium. At the stop Bundeswehrkrankenhaus, it is worth taking some time to visit the Invalidenfriedhof (Invalids’ Cemetery).
Comprehensive information on Berlin Modernist buildings and their history can be found on our website:
On Berlin Modernist Architecture
Grand Tour of Modernism
To mark the 100th anniversary of the Bauhaus in 2019, the Bauhaus Association developed a Grand Tour of Modernism that takes architecture fans all over Germany. The "Weiße Stadt" is part of this theme route.
Grand Tour of Berlin Modernism
Practical information from visitBerlin
You can reach the large Schillerpromenade housing estate by taking U-Bahn line 8 to Paracelsus-Bad from Alexanderplatz. To explore the city, we recommend the Berlin Welcome Card for public transport.

