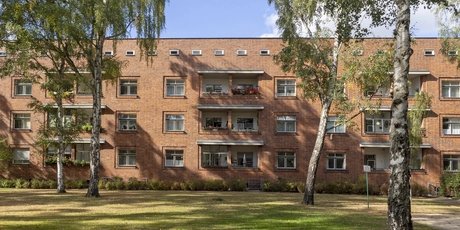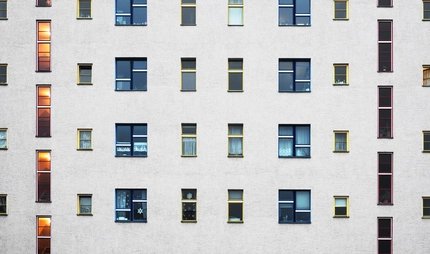
Schillerpark housing estate
Innovative living in Wedding district
In Berlin’s first housing project, the architect Bruno Taut successfully put his innovative urban development ideas into practice.
1924: Urgently needed housing construction
1924 was an important year for the development of housing construction in Berlin. Martin Wagner, who was head of town planning in Schöneberg, initiated the introduction of a real estate tax. Building owners, who had become practically debt-free due to the high level of inflation, had to pay a tax from then on. Thus the city of Greater Berlin, which had only been unified a few years before, contributed to the cost of urgently needed housing.
Work on Berlin’s first inner-city housing project began that same year. The property developer, the Berliner Spar- und Bauverein (Berlin cooperative savings and building society), chose a site in the north of the city, where 303 apartments were built here in three construction phases between 1924 and 1930.
The Schillerpark housing estate would not be the only project of this kind. At the same time, other estates were built, such as the Hufeisensiedlung (horseshoe estate) in Britz, the Weiße Stadt (white city) in Reinickendorf, and the Carl Legien and Siemensstadt estates. Together with the pre-war Gartenstadt Falkenberg (Falkenberg garden city), they all now belong to the UNESCO World Heritage Site known as the Berlin Modernism Housing Estates.
Improvement in housing conditions
The Berliner Spar- und Bauverein enlisted Bruno Taut as the architect. He had already designed the Falkenberg garden city before the First World War. Ten years had passed since then. Taut had exchanged ideas with other influential Modernist architects such as Hans Scharoun and Walter Gropius, as a result of which he thought about how to improve living conditions in large-scale housing projects. Now, in 1924, he had the opportunity to put some of his ideas into practice.
Bruno Taut experimented with floor plan typologies at the Schillerpark housing estate. In the 1920s, the perimeter block developments from the late 19th century – housing wings enclosing an inner courtyard – still predominated. This type of development resulted in a lack of light and air in the courtyards and rear buildings.
In what was a real innovation for the time, the architect of the Schillerpark estate departed from this closed style. His buildings, while also arranged parallel to the street and encircling a courtyard, were housing blocks that were open at several points and thus accessible from the street.
Flat roofs and bricks – influences from the Netherlands
In designing the buildings, Bruno Taut also followed different principles from those of the pre-war period. Instead of traditional gable roofs he used flat mono-pitched roofs for the Schillerpark estate. Ubiquitous now, there were very unusual back then.
The inspiration for the flat roofs and red brick façades came from the Netherlands, where Taut had travelled on a study trip in the early 1920s. This is why the both the room layouts and the exterior façades incorporate elements of the Amsterdam School’s architectural style.
In contrast to the “paintbox estate” of Falkenberg garden city and the Carl Legien estate, the architect did not use wall colours as an important design element for the Schillerpark estate.
The façades were primarily characterised by the spacial formation of projections, windows and recessed balconies. The façade of the row of houses on Bristolstraße was particularly rich in detail, with its reinforced concrete pillars on both sides of the entrance.
Taut used a more restrained design for other façades on the estate. Under general pressure of costs, despite the real estate tax, he followed the architectural trend for increasingly minimalistic means of expression.
With their south and south-west facing position, the apartments offered their tenants plenty of light. Each one of them had a recessed balcony, its own bathroom and from one to four-and-a-half rooms.
Construction projects using funds from the real estate tax were subject to certain conditions. No building was to be higher than three full storeys (not including the attics, as were built at Schillerpark). Also, every apartment had to have at least one room of 20 square metres. Taut observed both these specifications in the Schillerpark housing project.
Community spirit and a healthy outdoors
Because they were open to the streets, the courtyards became semi-public green, outdoor living spaces. This embedding of the surrounding environment in the residential design was an important aspect of Taut’s architecture.
Residents could spend time in the lush courtyards, relaxing while their children played – a completely new concept at the time. The social role of outdoor living space was also important. Residents could meet up, chat to each other and build up a sense of community.
However, the community spirit at the estate did not just arise from social interactions on the apartments’ doorsteps. Bruno Taut’s concept also included a kindergarten, communal laundry rooms and a grocery store. This concept was implemented from 1930 onwards.
Not least, there was solidarity among tenants on the estate because most of them came from a similar social background. Particularly supporters and members of left-wing parties such as the SPD and the KPD lived at Schillerpark before the Second World War. One part of the estate was reserved for trade union officials, leading some to nickname it the “red bigwigs’ castle”.
When the Nazis came to power in 1933, many of the original residents had to move out. While they were sent to prison or concentration camps, tenants connected to the Nazi system moved into the Schillerpark complex. The new regime’s plan to replace Bruno Taut’s innovative architecture with traditional elements was thwarted by the outbreak of the Second World War.
New beginnings from 1951
The Schillerpark housing estate suffered major damage in the Second World War. Not until 1951 did reconstruction work begin, under the direction of Max Taut, Bruno Taut’s brother.
Hans Hoffmann, the housing association’s chief architect, expanded the estate between 1954 and 1959 with buildings between Corker Straße and Holländer Straße. The famous architect, also known today as “Glass Hoffmann”, incorporated floor-to-ceiling picture windows in the apartments. The unusually large windows created a connection between the interior and exterior spaces.
In the 1990s and 2000s, the buildings and landscape architecture on the estate were renovated and repaired.
Our tips for the Schillerpark housing estate
It is easy to reach the Weiße Stadt world heritage housing estate on Aroser Allee by taking the 120 bus. The bus stop is on the corner of Bristolstraße and Barfusstraße. If you take the U6 underground back to city centre, it is worth getting off at Seestraße and visiting the Anti-War Museum at Brüsseler Straße 21, which was founded by Ernst Friedrich in 1923. On the same line, at Leopoldplatz in the middle of Wedding, you can find the Old Nazareth Church, one of four suburban churches based on Karl Friedrich Schinkel’s designs that were built between 1832 and 1835.
Comprehensive information on Berlin Modernist buildings and their history can be found on our website:
On Berlin Modernist Architecture
Grand Tour of Berlin Modernism
To mark the 100th anniversary of the Bauhaus in 2019, the Bauhaus Association developed a Grand Tour of Modernism that takes architecture fans all over Germany. The garden city of Falkenberg is part of this themed route.
The other Berlin locations as the Grand Tour of Berlin Modernism:
Practical information from visitBerlin
The best way to get to the Schillerpark housing estate is by walking from Rehberge on the U6 underground line. We recommend the Berlin Welcome Card for exploring the city by public transport.



