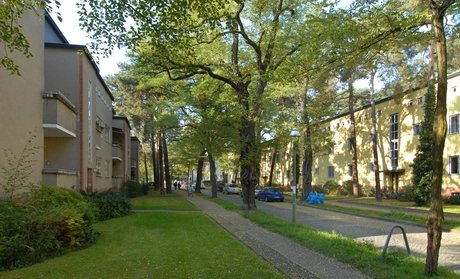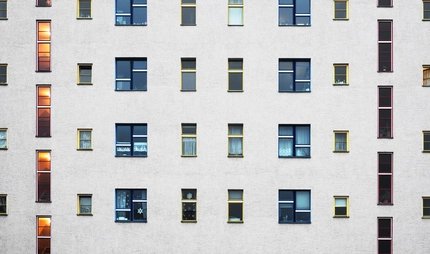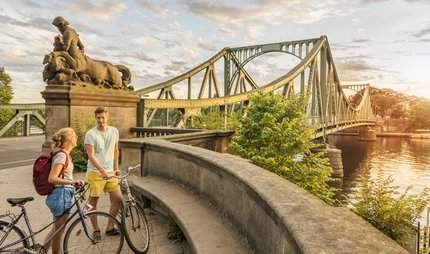
Zehlendorf Forest Estate - Uncle Tom’s Cabin
Non-profit residential building meets villa district
The Waldsiedlung Zehlendorf, also known as Uncle Tom's Hut, was built between 1926 and 1931 deep in the southwest of Berlin. It is one of the main works of Bruno Taut, the famous architect of Berlin Modernism, and is not only one of the best known, but also one of the largest and most attractive housing estates of the 1920s in Germany, with around 1,900 residential units.
The Waldsiedlung Zehlendorf (Zehlendorf Forest Estate), which is its official name, is located on both sides of Argentinische Allee in the district of Zehlendorf. It is also known as Onkel Toms Hütte (Uncle Tom’s Cabin), that was the name of a nearby excursion pub at the time and still is the name of the nearby underground station today.
The housing estate was built between 1926 and 1932 on behalf of the housing cooperative GEHAG (Gemeinnützige Heimstätten-, Spar- und Bau-Aktiengesellschaft), whose chief architect Bruno Taut previously designed the Hufeisensiedlung. He had more leeway with the Waldsiedlung Zehlendorf on the undeveloped area at the edge of Berlin, in contrast to the Carl Legien housing estate, which was being built at the same time.
High quality of living
Before the First World War, Taut was responsible for the designs of the Gartenstadt Falkenberg (Falkenberg Garden City) in Grünau (known as the “Paintbox Estate”). He incorporated different ideas into the new housing ensemble in Zehlendorf, which were inspired by the trees and character of the area: the garden city movement’s affinity with nature as well as the urban development plans of non-profit residential building.
In addition to Taut, who was responsible for the overall planning, two other well-known architects of Berlin Modernism worked on the project in the south-west of Berlin: Hugo Häring, who was part of the team for the large Siemensstadt housing estate, and Otto Rudolf Salvisberg, who was involved in the designs for the Weiße Stadt (White City). All of them are housing estates that were built at that time and are now UNESCO World Heritage Sites.
Onkel Toms Hütte comprised over 1,900 dwellings in total, of which roughly 1,100 were apartments and 800 single-family houses. There was enough space for 15,000 people, a step forward in the fight against the housing shortage in Berlin.
The living spaces of the single-family houses were generously sized for the times: 562 of them had an area of 85 square metres, and 247 houses each had an area of 104 square metres. All of them had a tenant garden and offer a high quality of life until this day.
Bringing colour into everyday life
Bruno Taut’s two-storey residential blocks are located in the north of the estate. The apartments are smaller than the single-family houses in the southern part. By applying different colours to the façades, the architect enlivened the streetscape.
Taut used this element of design for the first time in the Gartenstadt Falkenberg: it was cheap, effective, and conveyed vitality. The Waldsiedlung was to be his most colourful design since 1913, with the alternation of intensive green, yellow, and blue tones. The Zehlendorf residents soon dubbed it the “Parrot Estate”, which wasn’t always meant in a positive sense.
The architects Hugo Häring and Otto Rudolf Salvisberg designed the terraced houses. Although both pursued a different aesthetic style elsewhere, they adapted their styles more closely to those of the GEHAG chief architect.
Nevertheless, they still gave their buildings a personal touch. Salvisberg marked the boundary between two terraced houses with a layer of bricks. Häring gave his lime green painted houses coloured accents with red roof overhangs.
The work on the housing estate was already well underway when Bruno Taut designed a long row of houses along Argentinische Allee in 1930. Due to its length of 400 metres, the block of 31 housing units went down in the history of Berlin Modernism as a whip crack. The long row of houses, which was curved to match the road, is reminiscent of the designs for the Siemensstadt housing estate and the Weiße Stadt, which were created at the same time.
Garden city with a connection
The three architects were careful to incorporate the pine trees into their designs. The rows of houses were designed to constantly give an unobstructed view of the trees in the tenant gardens. The colour scheme of the façades created interesting contrasts with the green in the surrounding area, which was designed by the landscape architects Leberecht Migge and Martha Willings-Göhre.
However, the residential complex was not just intended to offer its residents the rural idyll of a garden city. With the opening of the Onkel Toms Hütte U-Bahn station in 1929, a transport connection to the centre of Berlin was established. From 1931 to 1932, Otto Rudolf Salvisberg expanded the station, which was originally designed by Alfred Grenander, by adding a striking shopping arcade along its length.
You will know them by their roofs
The new housing estate was a thorn in the side of the traditionalists. With their bright colours and flat mono-pitch roofs, the houses were quite different to the traditional ones. Added to this were social tensions: the well-heeled citizens in the villa suburb resisted the influx of people from the poorer social strata.
The housing cooperative GAGFAH (Gemeinnützige AG für Angestellten-Heimstätten) was supported by conservative Centre Party and at the end of the 1920s, commissioned its own project at the edge of the Onkel Toms Hütte housing estate: the experimental “Am Fischtal” estate. The “Heimatstil” of this design with its traditional saddle roofs was a stark contrast. This juxtaposition went down in the history of architecture as the Zehlendorf Roof War.
The housing estate survived the Second World War largely unscathed. As with other Berlin modernist residential complexes, the following decades saw a number of conversions that changed its overall architectural appearance. In the 1980s, restoration and renovation measures were initiated. Onkel Toms Hütte has been under a preservation order since 1995.
Our tips for the Onkel Toms Hütte housing estate
You can experience even more Berlin Modernism not far from the Waldsiedlung Zehlendorf, or Onkel Toms Hütte, at the Brücke-Museum (Bridge Museum), Kunsthaus Dahlem (Dahlem Art House) and Haus am Waldsee, which can be reached by public transport. The lake landscape of the Krumme Lanke, Riemeisterfenn, and Grunewaldsee, as well as the Domäne Dahlem and the Alliierten Museum (Allied Museum) are well worth a visit.
Comprehensive information on Berlin Modernist buildings and their history can be found on our website:
On Berlin Modernist Architecture
Practical information from visitBerlin
The best way to get to the Onkel Toms Hütte housing estate from the city centre is to take the U-Bahn line U3 to the barrier-free Onkel Toms Hütte station. To explore the city by public transport, we recommend the Berlin Welcome Card.













