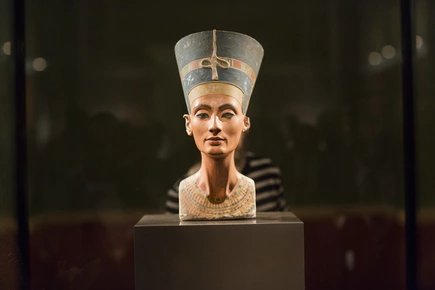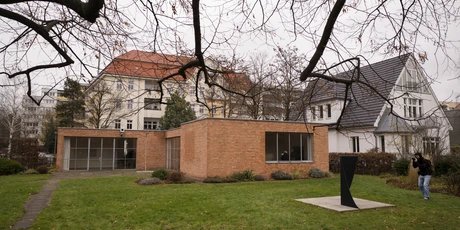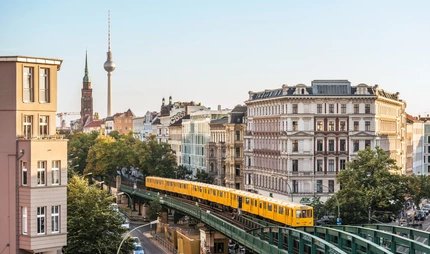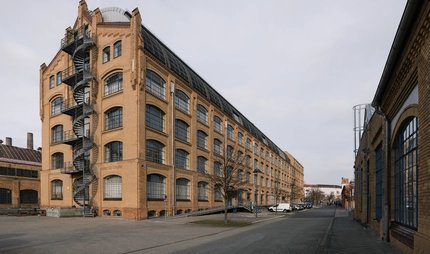
Lemke House – Mies van der Rohe Haus
New Objectivity at Obersee
It is the last building designed by Mies van der Rohe in Germany before the architect fled from the Nazis to the USA.
Lemke House was built between 1932 and 1933 on behalf of the industrialists and married couple Martha and Karl Lemke. For their planned residential house at Obersee in the district of Weißensee, the clients attracted one of the most prominent architects of New Objectivity: Ludwig Mies van der Rohe.
Lemke House ranks as one of his important contributions to Berlin Modernist architecture, alongside the Neue Nationalgalerie, which emerged more than 30 years later.
The couple requested a cost-effective design. The construction costs later amounted to 16,000 marks, which is equivalent to 61,000 euros today.
Despite the tight budget, the architect succeeded in creating a timelessly beautiful building that picked up on the key features of modern Bauhaus architecture.
Simple beauty
The overall appearance of the house is understated yet elegant. With its flat roof and clear forms, it stands out clearly from the neighbouring residential buildings.
Mies van der Rohe used contrast in his choice of materials: large glass surfaces were followed by reddish brown clinker brick walls. Transparency alternates with opaque, solid brickwork and creates exciting tension. In his architecture he followed the guiding principle of "less is more". For Mies van der Rohe, reduction and simplicity were the means to let the forms and materials speak for themselves.
Mies van der Rohe designed not only the house, but also a great deal of the furniture for the couple. Together with his spouse and work partner at the time, the designer Lilly Reich, the architect made cupboards, chairs, armchairs and beds – with each room featuring furniture made out of a different type of wood. Today the furniture can be found in the collection of the Museum of Decorative Arts at the Kulturforum.
Smooth transition
Haus Lemke was built according to an L-shaped floor plan. Between the two parts of the building there is a terrace paved with sandstone. This corresponds to the structure of a courtyard house. Mies van der Rohe worked on this type of house design in the 1930s, and in Hohenschönhausen he implemented it for the first time.
The courtyard serves as an extended living space, a transition from the inside to the outside. There are no steps, just as in Mies van der Rohe's design for the Villa Tugendhat in Brno.
The architect also incorporated the surrounding environment to a greater extent. Mies van der Rohe's garden concept perfectly complements the residential idyll with a view over the park landscape around Obersee.
Post-war fate and after reunification
The Lemke couple bought the house in 1933. Martha and Karl Lemke lived there for only about twelve years, as they had to surrender it to the Red Army in 1945.
What followed was a period of misuse as both a garage and storage area. In 1962 the house came into the possession of the GDR Ministry for State Security, first as a residential building, later as a farm building. Despite its inclusion in the monument register in 1977, the building's structure deteriorated and funds were lacking for professional repairs.
Since 1990, the building has been under municipal ownership under the name Mies van der Rohe Haus, and it was restored to its original condition in 2002.condition,. These days, four to six art and architecture exhibitions are held each year and on every first Sunday of the month at 11.30 am the Understanding Mies guided tour takes place (5 euros per person). Register at info@miesvanderrohehaus.de
Our tips for nearby the Mies van der Rohe Haus
After your visit to the Mies van der Rohe Haus you can take a walk around the Obersee. Or discover architectural history in the Alt-Hohenschönhausen neighbourhood: here, prefabricated buildings from the 1970s meet the elegance of the villa district at Orankesee. And houses from the 1920s form a striking contrast to former tenements. The tranquil area has meanwhile been transformed into a lively neighbourhood, yet you can still feel the charm of bygone days on a walk past manor houses and the Tabor Church. You can find out more about Berlin's neighbourhoods on our Berlin Going Local map.
Practical information from visitBerlin
You can take tram numbers 27 or M4 to the Mies van der Rohe Haus (Am Faulen See stop). To explore the city, we recommend the Berlin WelcomeCard for public transport.
Opening hours
| Tuesday | |
|---|---|
| Wednesday | |
| Thursday | |
| Friday | |
| Saturday | |
| Sunday |



