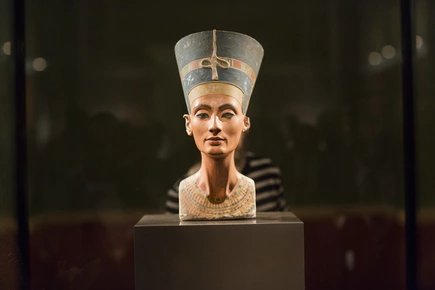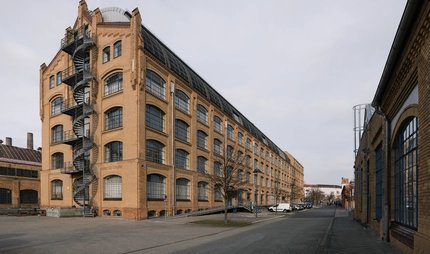
Max-Taut-Schule
Germany’s once largest school complex
In the Golden Twenties, Berlin set new standards as a metropolis, in architecture too.
It was the year 1927, and the city was planning a major project: Germany’s largest school was to be built in Lichtenberg, or at least the largest school complex. The fallow site at today’s Nöldnerplatz was to accommodate three different types of school: a vocational school for metal workers, a middle and elementary school and the Oberlyzeum, a grammar school for girls.
The city of Berlin did not want a conservative solution, but a modern concept. Hans Scharoun was also one of the finalists in the competition. In Berlin today he is best known for the Philharmonie concert hall built in 1960-63 and the Berlin State Library at Potsdamer Platz built in 1967-78. In 1927 things went differently than expected. It was not Scharoun who was selected, but architect Max Taut.
The built movement
Like Scharoun, Taut belonged to the innovative artists’ associations Gläserne Kette (Glass chain) and Der Ring. Their members had different concepts, but they were all united by the goal of advancing New Building: they did not want to copy historical models as before in the German Empire. Rather, they oriented their designs to the function of their buildings and wanted to harness modern production methods. The later Bauhaus directors Ludwig Mies van der Rohe and Walter Gropius were also active in Der Ring.
Taut’s design for the school complex impressed the jury with its functional objectivity. He used reinforced concrete as a structural medium for the clearly structured alternation of windows and pillars, filling the gaps with yellow and red clinker bricks.
Walk the length of the complex once. Can you pick up the momentum resulting from this built movement? Forming a curve of over 500 metres in length, the school building follows the course of Schlichtallee and Fischerstraße.
Max Taut not only adapted the entire complex to the conditions of the course of the road, however. All functions and tasks of the building parts were precisely coordinated with each other. The three schools were independent institutions, but had access to common facilities: the central auditorium for 1,100 people, gymnasiums, an aquarium and a cinema. And not only pupils were to use the complex, but the construction task also provided for its function as a cultural and educational centre for local residents.
Taut was not able to implement all his ideas. After construction began in 1929, the world economic crisis halted the extensive work for months. Construction was not completed until 1932 – however cost reasons limited it to just two of the seven planned gymnasiums.

New beginning as the Max-Taut-Schule
Max Taut, who did not emigrate like his brother Bruno Taut, found himself in a difficult situation from 1933. In National Socialist Germany he was excluded from public construction projects and could only implement private projects. Finally, the architect left Berlin and resettled at his parents-in-law’s in Chorin in Brandenburg.
The school complex was bombed during the Second World War, with the large auditorium being largely destroyed.
After the end of the war, the Oberlyzeum remained in a damaged state for decades. It was only between 2002 and 2007 that the EU and the State of Berlin made funds available for comprehensive refurbishment in a joint project. Architect Max Dudler was tasked with the reconstruction. Since then, the auditorium has been restored to its former glory. And not just as a monument: the complex is still a school to this day. As the “Gebäude–Umwelt–Technik” (buildings–environment–technology) upper school centre, it has since 1997 also borne the name of its famous architect: Max-Taut-Schule.
Max Taut in Berlin, a selection
- House of the German Bookprinter’s Association (1924-1926) on Dudenstraße
- Association house of trade unions “Gesamtverband” (1927-1930) Michaelkirchplatz
- Warenhaus der Konsumgenossenschaften (Department store of consumer cooperatives) (1930-1933) at Oranienplatz
- Extension of the Jagdschloss Glienicke hunting lodge (1963-1964) on Königstraße
- Mendelssohn-Remise (1948) on Jägerstraße
Places of interest near the Max-Taut-Schule
Not far from the Max-Taut-Schule at the Rummelsburg Bay is the Rummelsburg memorial site. A permanent exhibition on the former prison grounds, which today houses a residential complex, spans history from the workhouse in the German Empire, via Rummelsburg as an institution where so-called “antisocial elements” were collected together under National Socialism, to the central men’s prison in East Berlin, where hundreds of people were also imprisoned who took part in the protests on the occasion of the GDR state anniversary on 7 and 8 October 1989.
In the immediate vicinity of the memorial site on Köpenicker Chaussee, the expressionist clinker brick architecture of the industrial monument, Klingenberg power station, can be admired. The large power station, part of the Berlin “electropolis”, was built by AEG for the Bewag electricity company in 1925/26. The design came from Walter Klingenberg and Werner Issel and it was named after AEG Director, Georg Klingenberg.
If you follow Köpenicker Chaussee to the south-east, you will stumble upon an icon of post-war modernism on Nalepastraße. Originally built as a plywood factory, the GDR radio station was located here from 1956 to 1990. Owing to its sound quality and optimal reverberation time, Large Recording Hall 1 attracted famous musicians such as Daniel Barenboim and Kent Nagano for recordings. Architect Franz Ehrlich had already worked together with radio engineer Gerhard Probst during the planning phase. The interior design was carried out by the Deutsche Werkstätten Hellerau from near Dresden. Today, an art, music and creative location has sprung up here.
Practical information from visitBerlin
The Oberlyzeum Lichtenberg is easily accessible by public transport and on foot from the S-Bahn station Nöldnerplatz. Tram 21 is the best way to get to the Klingenberg power station and the Funkhaus Berlin radio station in Nalepastraße. For public transport, use the Berlin Welcome Card.



